#odd architecture
Explore tagged Tumblr posts
Text

WTH House has been removed from the market. Built in 1932 in Westmont, Illinois, it's been renovated, but whoever did the reno must've been on shrooms at the time. 4bds, 4ba, and they're asking $849,900, which is probably why it's been taken off the market, b/c no one would pay that much for it, and it can't possibly pass a home inspection. Take a look.
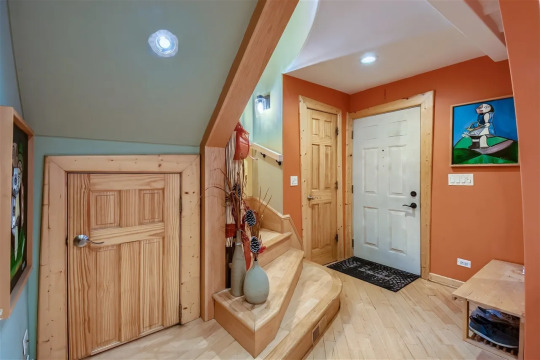
Weird entrance. I don't even know if the door clears that first step, but there's this ersatz elevated platform w/a small door and angled stairs so you can display a lovely collection of large vases. (Also note the off-center pot light shining brightly.) That abstract painting is a prophesy of things to come.

The platform continues on around to the side entrance. Why do they need that thing at all? Unusual features: Light fixtures under the window sills and another one under the stair railing.

I don't know if this is the family room or main living room, but it's normal.
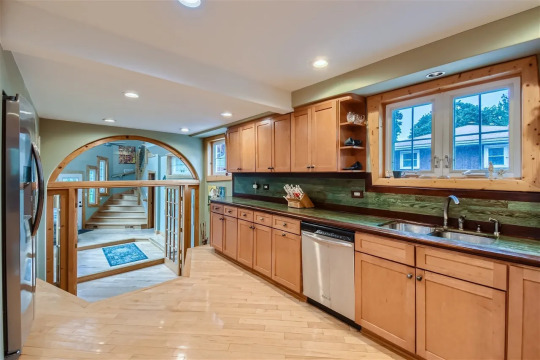
Observe the obstacles in the hall to get to the kitchen steps. The frame around the windows doesn't look right.

You can see it better from here. They made an elaborate kitchen entrance, there's some room off the stairs, maybe a toilet, and the fridge is too close to the edge.
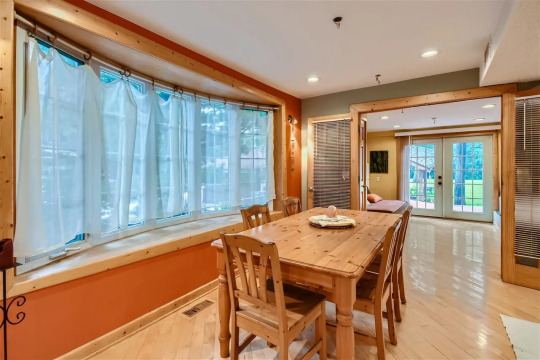
Double doors in the dining area open to a bedroom.
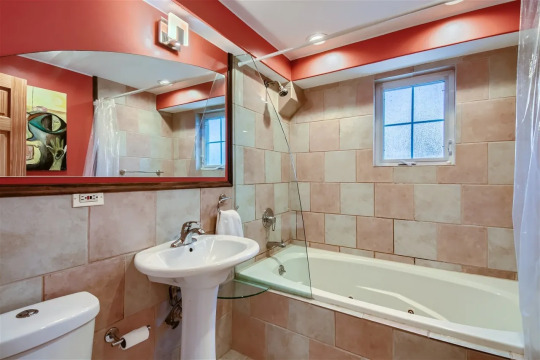
Floor tile on the bathroom walls.

By the wild wood grain on the door to the primary suite, it looks like they used plywood to make the doors. There's a simple homemade kitchenette behind the door.

PeeWee's Playhouse doorway to the en-suite shows the shower in full view. (Nope.)

The mirror continues the theme of the ceiling angles and there's a long window seat.
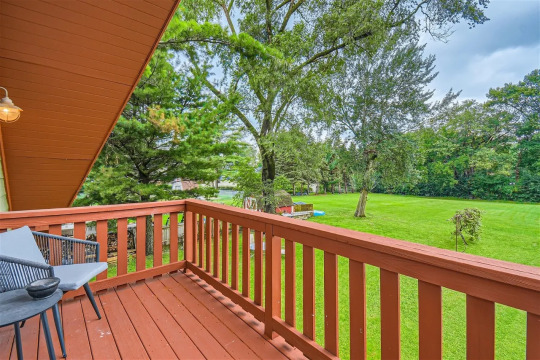
Okay, this deck off the primary bedroom is nice.
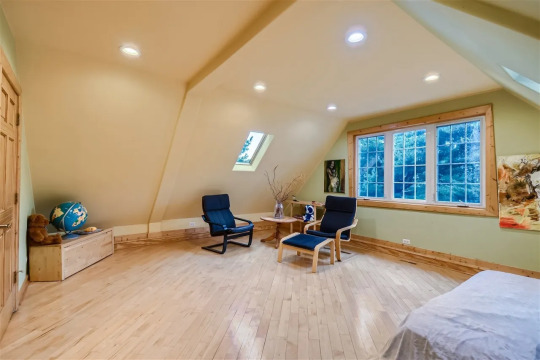
This is another large bedroom.
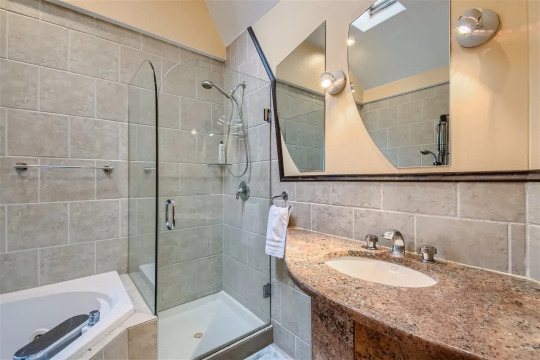
These angle-lovin' folks must've had all the mirrors cut to order.
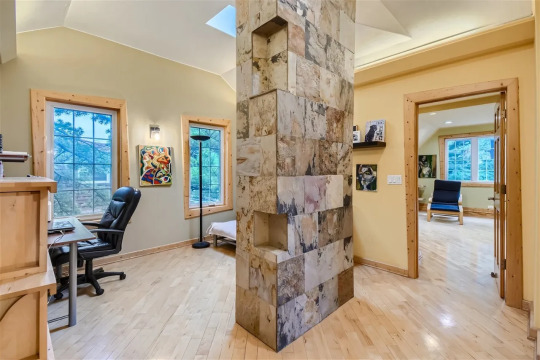
A monolithic column with niches stands in the middle of this bedroom.
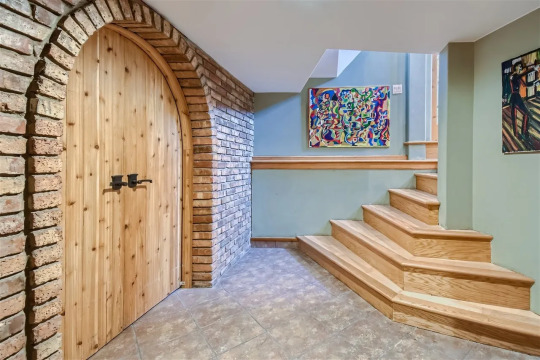
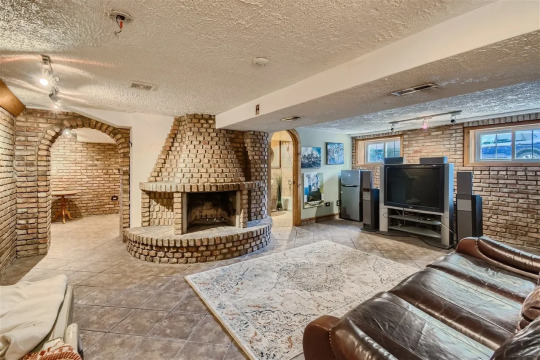
The best part is the basement, though, where there's a castle-like feel. Love the walls and the fireplace. I must say that the mason they hired was superior to the carpenter.

This bath is nice and carries through with the castle theme.
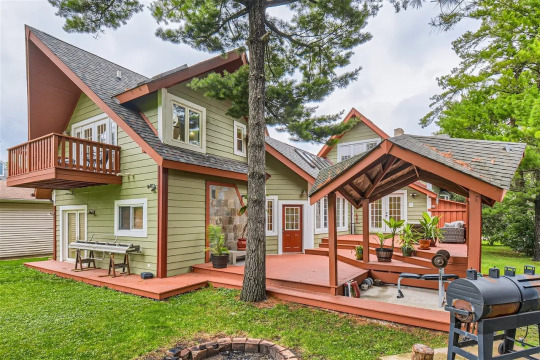
The levels and angles continue on the exterior of the home.
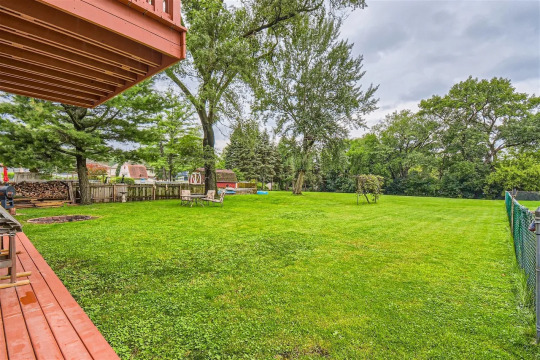
Nice big yard. The house is on a .49 acre lot.
to
192 notes
·
View notes
Text


#personal#my photos#photography#art#surrealism#urban#urbanex#urban photography#downtown#architecture#sunset#sunrise#beautiful#nature#rural#urban core#rural core#long exposure#perspective#edit#photo set#city#city photography#weird core#odd core#grunge#design
22 notes
·
View notes
Text
ok but how do ya’ll imagine the Capitol looking like when reading the books?
#there are so many possibilities#are we thinking Retrofuturism#maybe brutalist architecture like in the movies#art deco?#full on baroque?#maybe an odd mixture?#cyberpunk?#personally I’m thinking a futuristic New York/Shanghai mixture#now that I think about it im kind of obsessed with the Capitol looking 80s retro futuristic#the hunger games#thg#katniss everdeen#peeta mellark#effie trinket#the capitol#snow#coriolanus snow#panem
24 notes
·
View notes
Text
Strange architecture and liminal spaces have begun to invade my dreams... This isn't indicative of something sinister though, surely
#that's what i get for reading Piranesi in the weirdest hotel ive ever visited#i don't remember much#but most of humanity had died off#and there was bright clear water as far as the eye could see#stretching up to the steps of this odd manor house#and the manor house was bigger than it looked#with richly furnished rooms but all devoid of other people#liminal#liminal spaces#impossible architecture#weird architecture#dreamcore#dreamscape#strange dreams#piranesi
24 notes
·
View notes
Text

꧁★꧂
#house#building#architecture#weird#odd#weirdcore#oddcore#spooky#eerie#eeriecore#flickr#oldweb#old web#2007
41 notes
·
View notes
Text

Madison Indiana - The Independent Order of Odd Fellows. Not sure if this group still exists - but this sign is on a side street
#photographers on tumblr#original photography#street photography#architecture#madison#indiana#The Independent Order of Odd Fellows
22 notes
·
View notes
Text
One day I truly wanna just get sooo deep into the different cultures that kind of exist in Ninjago but in the weird Ninjago fashion of taking bits and pieces and horribly misrepresenting them.
#in other words i wanna examine so much of the odd cultural aspects#like how there might be some middle east equivalent in ninjago bc like#they have djinn#they have the turbans#the architecture in shintaro resembles moroccan and islamic architecture a lot more than japanese architecture#theres some arabic words as evidenced by 'khan' in both nadakhan and khanjikhan#bc khan means king in arabic#or how somehow there exists spanish here solely bc kai went like 'crime doesnt pay muchacho'#and then theres possibly aztec-like cultures#bc clutch powers mentioned his protective amulet was minkan which is likely just a reference to inca and all that#and also they have indigenous cultures but im not very fond of how they handled that specifically#like in both cases its 'the magical tribes who need the outsider ninja to save them from a great evil and/or need to appease an ancient god#ninjago#basically i can do whatever i want u cant stop me !!!#raine's rambles
63 notes
·
View notes
Text

#ken carson#opium#playboi carti#art#destroylonely#hiphop#frank ocean#beautiful photos#chief keef#earl sweatshirt#kanyewest#tyler the creator#aestethic#architecture#bladee#drain gang#ecco2k#entertainment#odd future#sunset#aesthetic#film#the fifth element#sofaygo#yeat#y2k#scifi#retro scifi#lucki#travis scott
74 notes
·
View notes
Text
三重區

#i went down this alley cause i thought my odds of getting run over were lower than on the main road#you'd have to pay me a lot to live in this dreadful sidewalkless land#I'm sorry I'm sure Sanchong has some redeeming factors#if you know of any hidden marvels that make up for the pedestrian hazard do tell#檳榔 shops do not count#taiwan#taipei#三重區#streets#alley#architecture#then again there's a severe dearth of sidewalks where i currently live#pot calling the kettle black
11 notes
·
View notes
Text
youtube
#this is pretty representative of the second stop#a remarkably odd little town#incredibly saved by morphing from a mining outpost#to an artist colony#in the middle of nowhere in Arizona#lots of great architecture preserved there#and you'd certainly be in shape living there#though even I managed to walk just about the whole distance shown in this video#up and down a hundred feet or so#not bad; particularly at a mile in elevation#free life#Youtube
2 notes
·
View notes
Text
I didn't expect studying MBA level economics would suddenly make me madly interested in politics. It's like the only thing I've ever read/considered that has given politics the contextual layer and reality to make it real and interesting to me.
#macroeconomics is the interplay between policy and tested/documented free market response#but the people voting-in politicians based on platform (policy approach) have no economic background#and the politicians themselves only very rarely have economic backgrounds#plus you then have to balance this issue that whatever happens with policy OR market has delayed reactions and within that time lag#people's quality of life is impacted#it all suddenly starts to click into place as a 4d model in my head#usually this only happens with me with legal contracts (they are 100% 4d models in my head the way clause interplays work and only trigger#under certain circumstances)#anyway i have been fascinated with this unit in a way i did not expect to be#avoided all kinds of social sciences in school (i was all hard science calculus and literature only)#(makes the architecture route my odd form of rebellion i suppose)#assignment submitted. now I have a break for a few days then into exam mode.#personal
5 notes
·
View notes
Text

I don't know who designed, built, or remodeled this home but it's whacko. The 1971 2bd, 1.5ba condo in Lenexa, KY was taken off the market. They were asking $209,900 + $237mo. HOA fee.

It's not very large, only 1,022 sq ft, so it has a small living room with doors to a deck. And, there's a fireplace. Note the angles in this home. There's a step up to the kitchen and the cabinetry is in the way.

In fact, it's infringing on the living room floor. WHAT is that structure? There's storage under it. What would you do with that?

It's pretty high and there are no stairs to get up there.

It's just in the way. It would've been better off as an enclosed pantry.

The main floor has the kitchen and living room. The stairs to the basement are here in the living room. Or, more likely the dining area.

Upstairs is a tiny hall to the bedrooms and bath.


This is bedroom #1.


This is the full bath. Toilet's a little too close to the sink. The door on the opposite wall is the medicine cabinet.


Bedroom #2 is the primary bedroom.

The living room stairs go down to a small unfinished basement.

And, there's also this weird little room.
https://www.zillow.com/homedetails/8111-Halsey-St-Lenexa-KS-66215/75527518_zpid/?
54 notes
·
View notes
Text
i love yall but some of you dont actually know what architects do when you try to show what kaveh is doing while he is working lmao
#kaeyachi randoms#saw several arts of him PAINTING#we do paint but thats such a small portion of what we do#and the odds of us using paint instead of markers pens and pencils are very low#paint is good! but it is also slow! and we need to be F A S T#the last project i ever used paint for architecture plans was back in college and everyone was panicking
12 notes
·
View notes
Text

Arrington, VA
📸 John Stone
#architecture#rural america#rural appalachia#garage#old house#volkswagen#unique#odd#photography#on the road#in the south
6 notes
·
View notes
Text
19 notes
·
View notes
Text
thinking about the felt store i dropped into at the mall near my uncles house a month back. god i would love to see more craft and hobby stores in malls, i dont know what it was about that place but it instantly made the mall feel way warmer and nicer (and it was a pretty damn nice mall)
#bcos of the quakes decimating so many buildings and neighbourhoods a LOT of the infrastructure there#is new and a lot flashier and modern. it was very fun going through the main city and seeing all these new places among the restored#and repaired buildings. and the trams omg i loved seeing the tram system and lines through the main areas#theres still a lot of empty buildings which is eerie. like the odd massive one thats run down and hasnt been safe to enter#for well over a decade now. privately owned and left to just rot in the middle of the city#and we have a good few of those in our city from the 2016 quakes. red stickered and unsafe. but theyre more spread out because#everyones known about the faultlines for decades#and chch just wasnt known for quakes until that one in 2010 and then the nightmare in 2011#i like how theyve revitalised the city and introduced so many cool new and modern and fun architecture into the cbd#and i would love to see more of what they're doing up here. the malls here are very bland. still very busy. but very bland.
2 notes
·
View notes